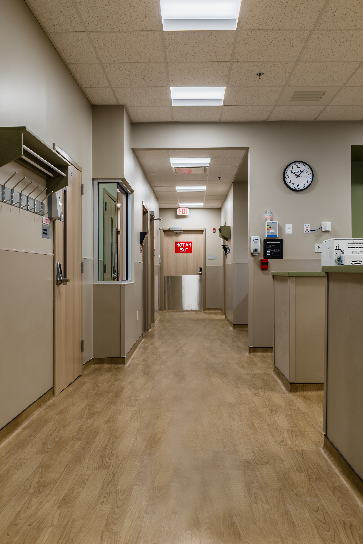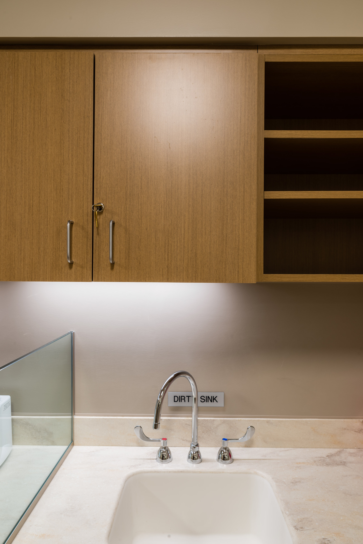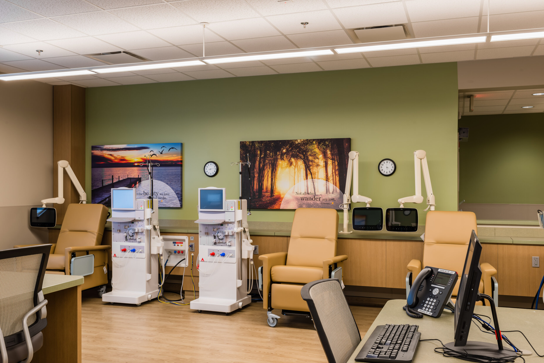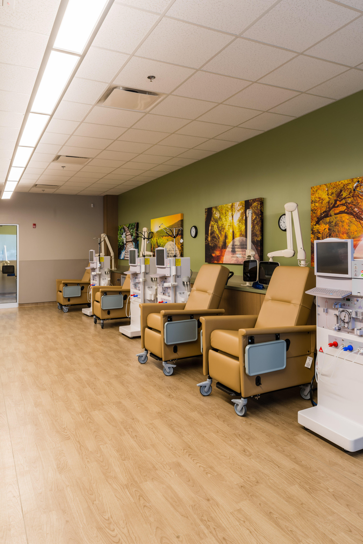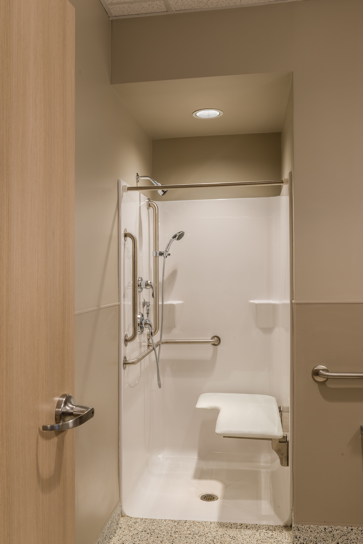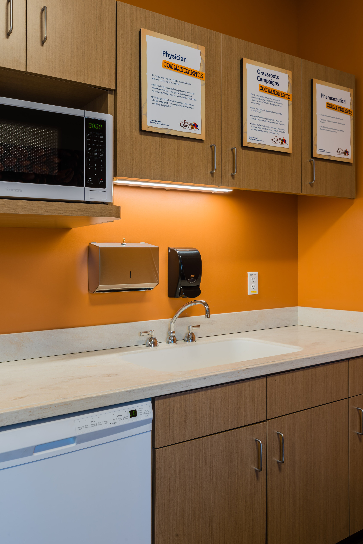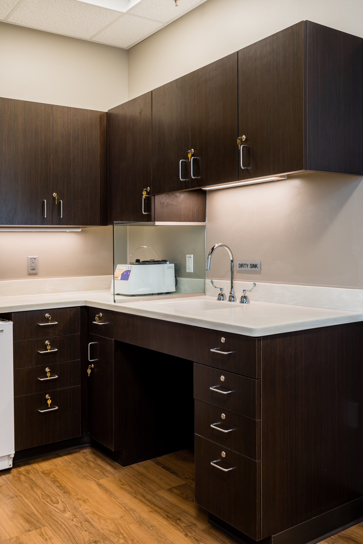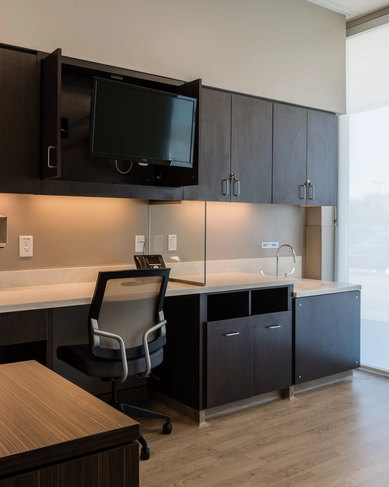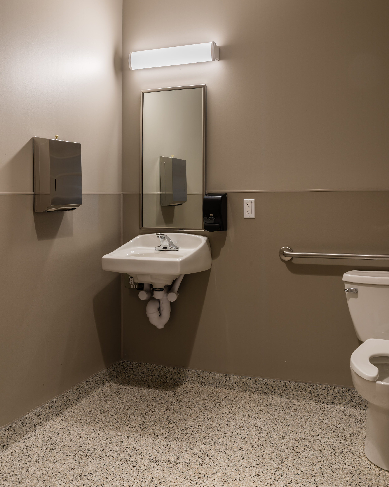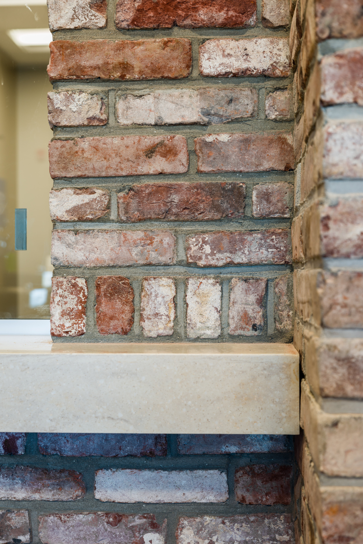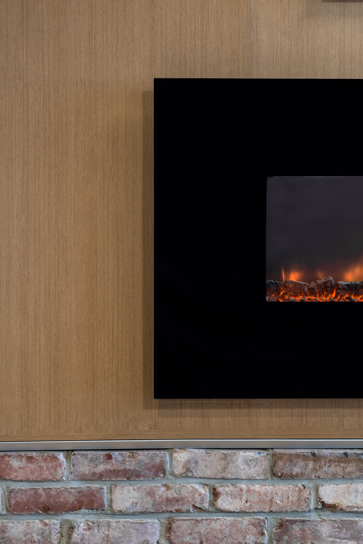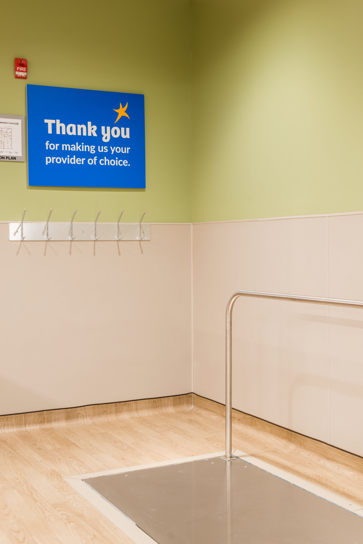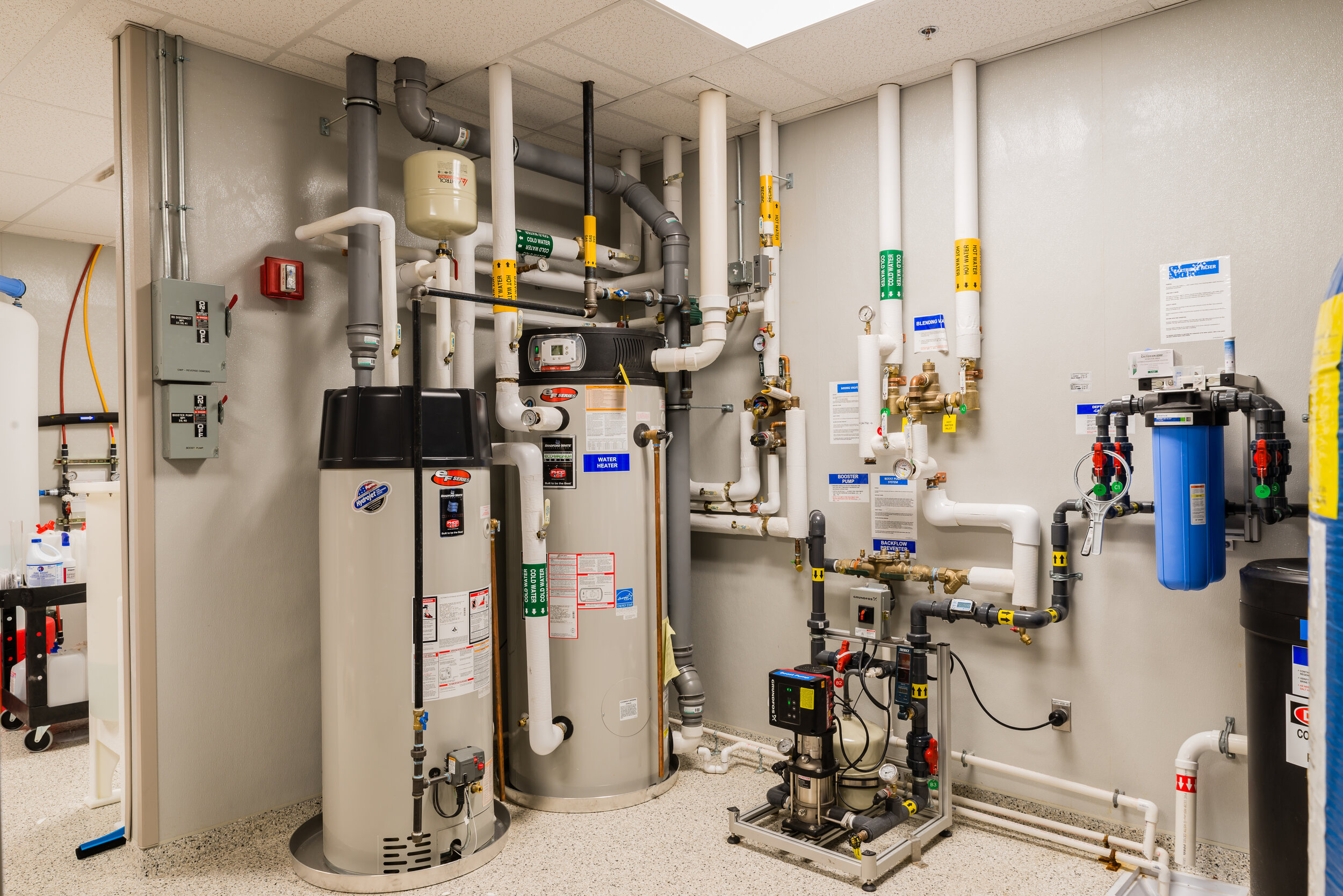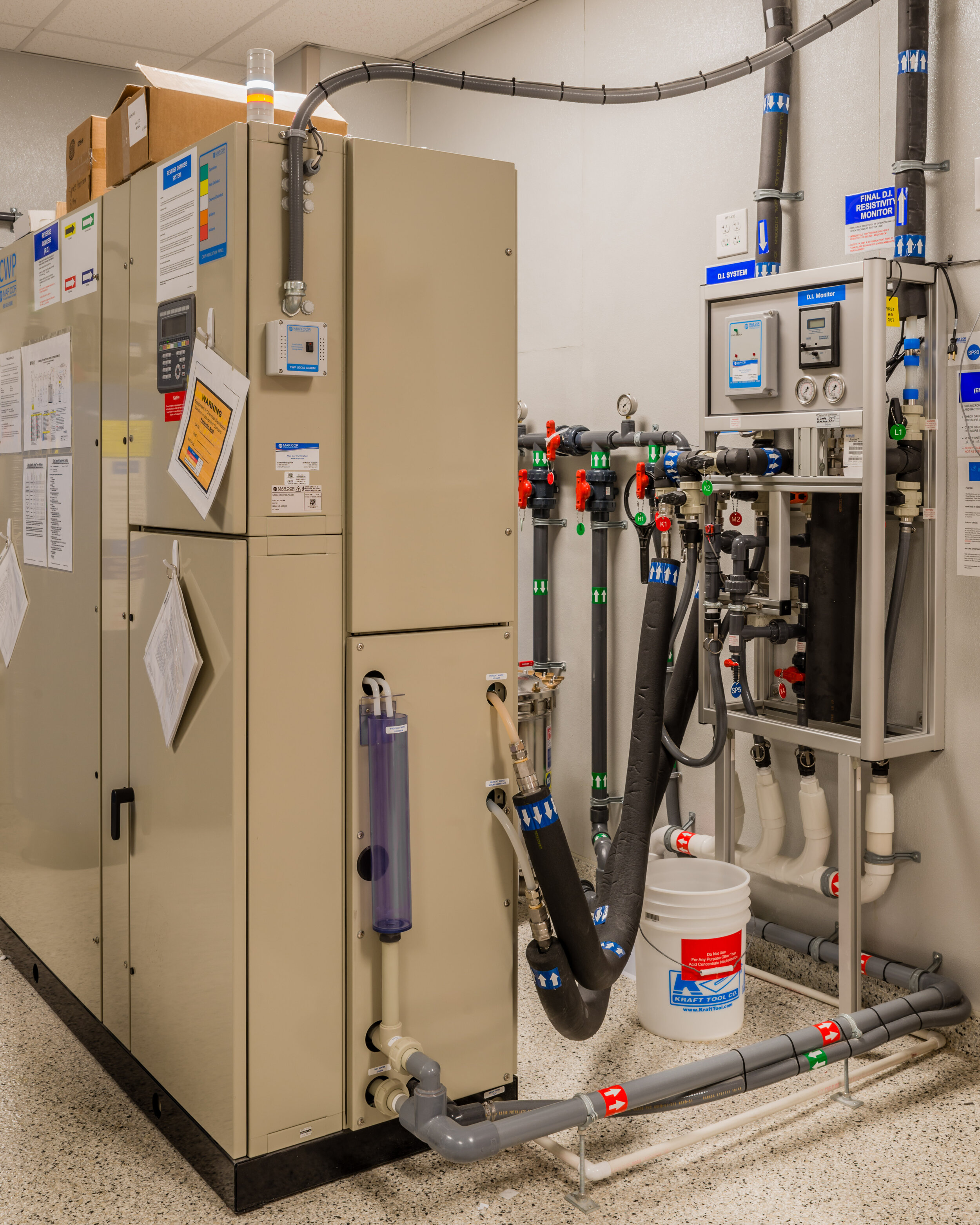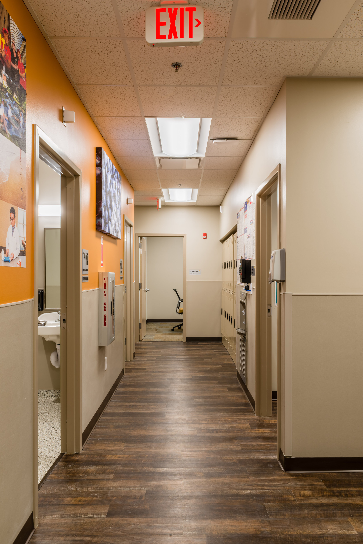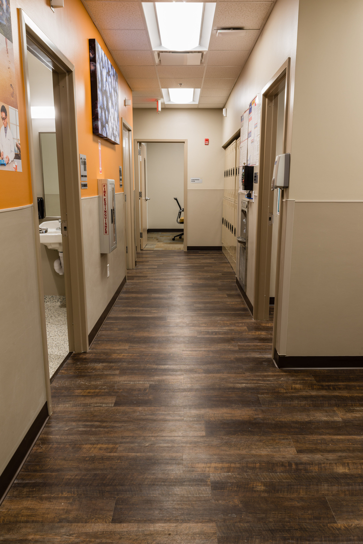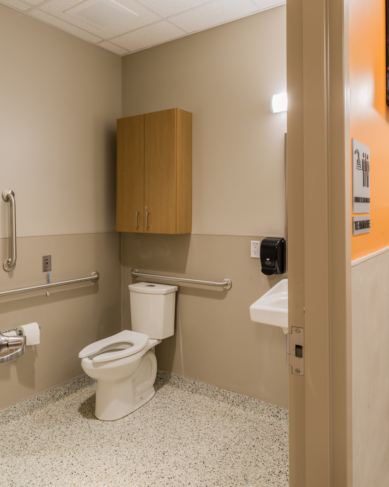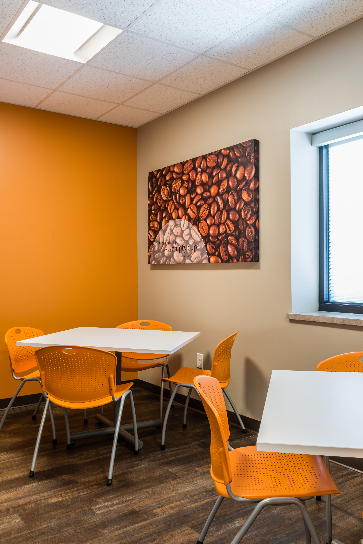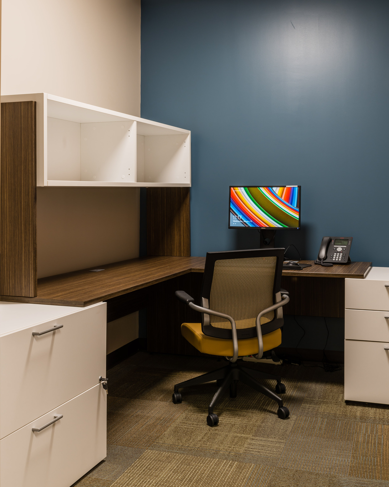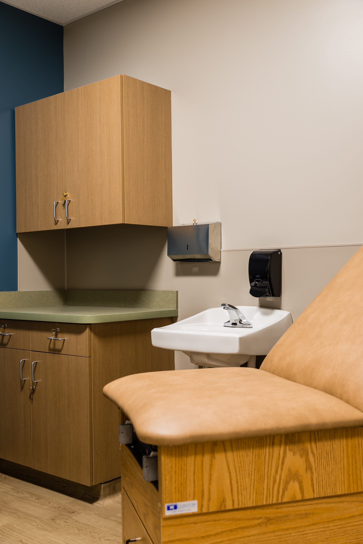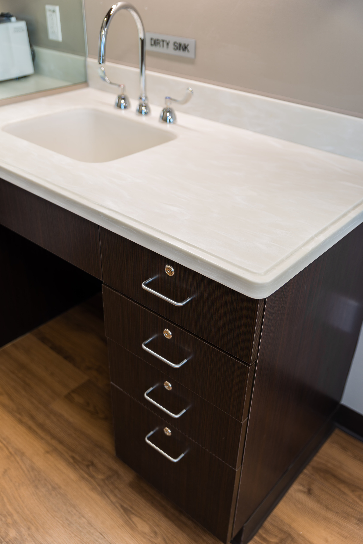
Manchester, NH
DaVita Dialysis Clinic’s gut interior renovation combines hospital and cleanroom environments with office and support operations areas. The clinic floor and treatment areas have extensive millwork to accommodate piping and clinical equipment components. All medical-grade materials adhere to rigorous quality standards and are mildew and moisture resistant. Providing smoke and fire protection barriers, along with keypad and video recognition for personnel and patient security, was paramount. High-end finishes were employed throughout the reception area, including a reclaimed material accent wall made of local salvaged brick.
PROJECT DETAILS:
Square Feet: 7,000
Building Type: Strip Mall
Project Type: Interior Renovation
Project Cost: $1,799,000.00
Project Completion: March 4, 2017





